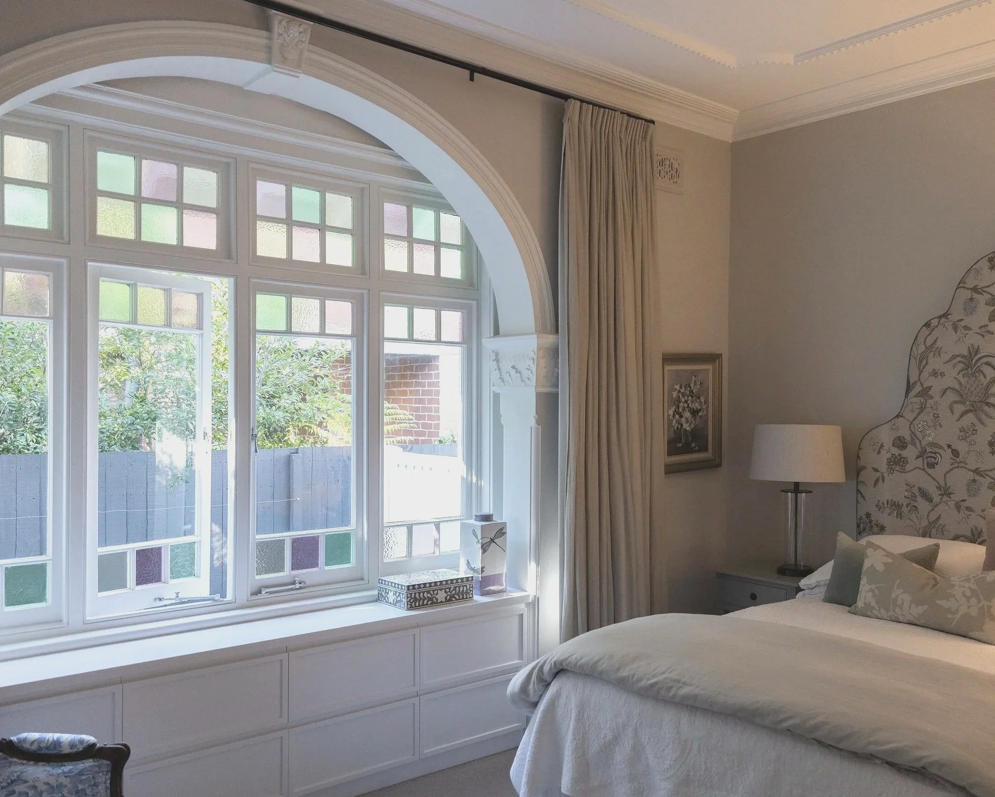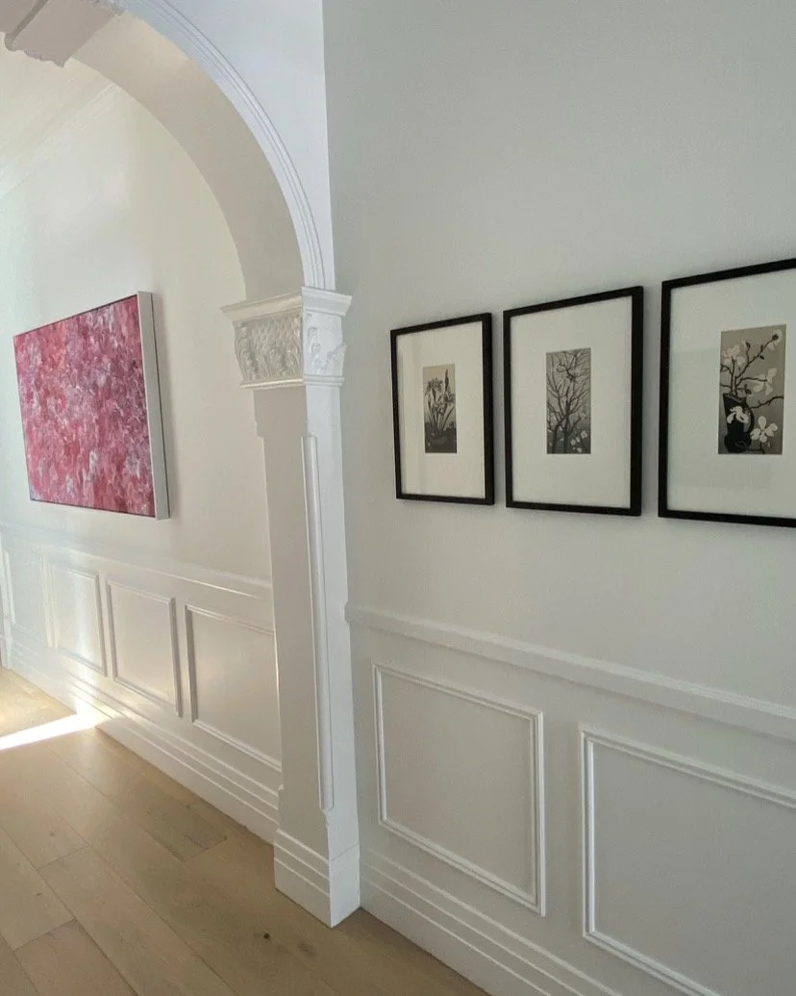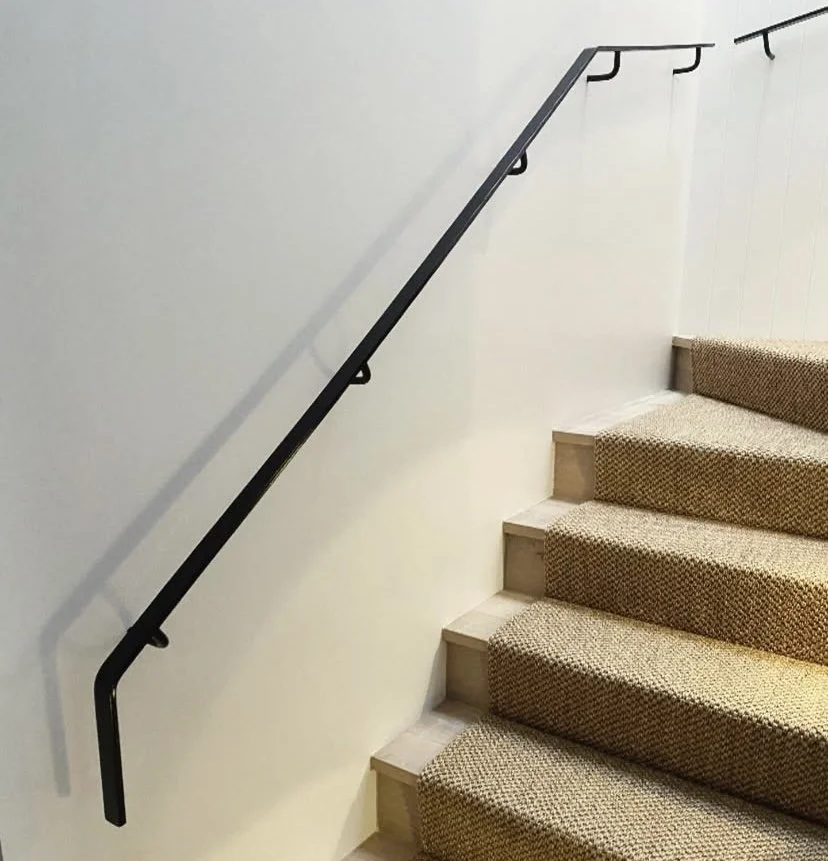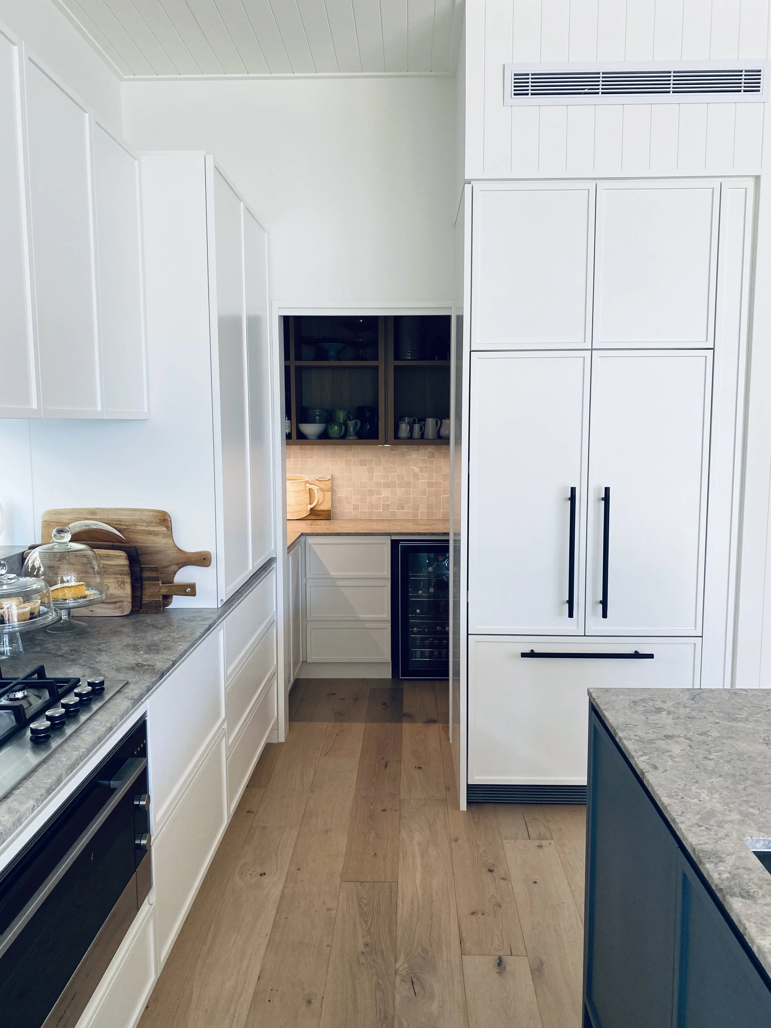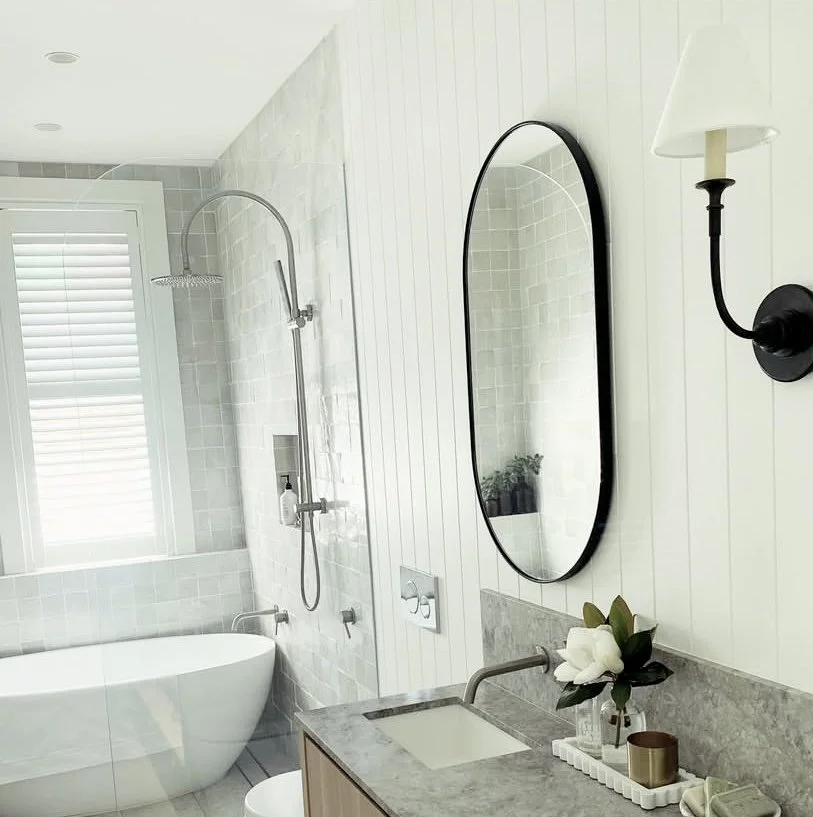Federation renovation.
We were engaged to oversee the complete renovation of this grand Federation home, cherished by the same family since 1930. Over the decades, a curved front façade and rear extension had diluted its architectural integrity, leaving the property ready for a sensitive yet future-focused restoration.
Working closely with a heritage draftsperson, we reimagined the floor plan for a modern family with teenagers needing space of their own and parents requiring dedicated work-from-home areas. The project began with stripping the house back to its original bones, carefully restoring heritage features while introducing a substantial contemporary rear addition, including a new second storey.
The interior scheme was designed to honour the home’s character while creating a light, functional environment. Warm whites provide a timeless backdrop, offset by black detailing - most notably a bespoke arched steel door that marks the transition from old to new. Custom joinery with oak accents introduces warmth and texture, while refined fixtures and finishes ensure complete cohesion throughout. The final layer was added through custom soft furnishings including dramatic bedheads, full length curtains and the re-upholstery of many of the home owners cherised items.
The result is a home that seamlessly balances history with modern living, restored with integrity, expanded for today, and built to last for generations to come.



